19 Lt. John A Olsen Lane, Saint James, NY 11780
| Listing ID |
10991786 |
|
|
|
| Property Type |
Residential |
|
|
|
| County |
Suffolk |
|
|
|
| Township |
Smithtown |
|
|
|
|
| School |
Smithtown |
|
|
|
| Total Tax |
$18,340 |
|
|
|
| FEMA Flood Map |
fema.gov/portal |
|
|
|
| Year Built |
1984 |
|
|
|
|
Location,Location,Location! This Beautiful Farm Ranch is located on a Quiet & Very Private Culdesac! This home features a Spacious Entry Foyer,A Granite Eik W/Custom Maple Cabinets,SS Appliances,Back Splash & Pantry,Formal Dining Room W/HW Floors,Sunken FLR W/Views of the Country Club Yard,Family Room W/Cathedral Ceilings,Fire Place & French Doors leading out to a beautiful Mahogany Deck!,Master BR Suite W/WIC & Gorgeous Master Bath W/Soaking Jacuzzi Tub & Separate Shower & Radiant Heat,,Upstairs Their are 2 Add'l BR's(1 can be another Master),and a Brand New Full Family Bath,Lots of Natural Lighting throughout. The home also offers a HUGE Finished Basement, CAC(4 yrs),200 Amp Elec,Anderson WIndows through out,Roof-2007(1 Layer) & IGS! All this set on 1/2 Acre of Flat, Park Like Property W/ Mountain Lake IG Pool W/Waterfall! Absolutely Gorgeous! ** Professional Photos Coming Soon**
|
- 4 Total Bedrooms
- 3 Full Baths
- 3000 SF
- 0.51 Acres
- 22215 SF Lot
- Built in 1984
- Available 7/01/2021
- Farmhouse Style
- Drop Stair Attic
- Lower Level: Finished
- Lot Dimensions/Acres: .51
- Condition: Mint
- Oven/Range
- Refrigerator
- Dishwasher
- Washer
- Dryer
- Hardwood Flooring
- 9 Rooms
- Entry Foyer
- Family Room
- Den/Office
- Walk-in Closet
- First Floor Primary Bedroom
- 1 Fireplace
- Baseboard
- Radiant
- Oil Fuel
- Central A/C
- Basement: Full
- Hot Water: Fuel Oil Stand Alone
- Features: 1st floor bedrm,cathedral ceiling(s), eat-in kitchen,formal dining room, granite counters, master bath,powder room
- Brick Siding
- Community Water
- Other Waste Removal
- Pool: In Ground
- Deck
- Patio
- Fence
- Irrigation System
- Cul de Sac
- Parking Features: Private,Driveway
- Window Features: Skylight(s)
- Construction Materials: Frame, cedar,shake siding
- Lot Features: Level,near public transit, private
- Sold on 7/06/2021
- Sold for $775,000
- Buyer's Agent: Deborah Lettieri
- Company: Signature Premier Properties
|
|
Signature Premier Properties
|
Listing data is deemed reliable but is NOT guaranteed accurate.
|



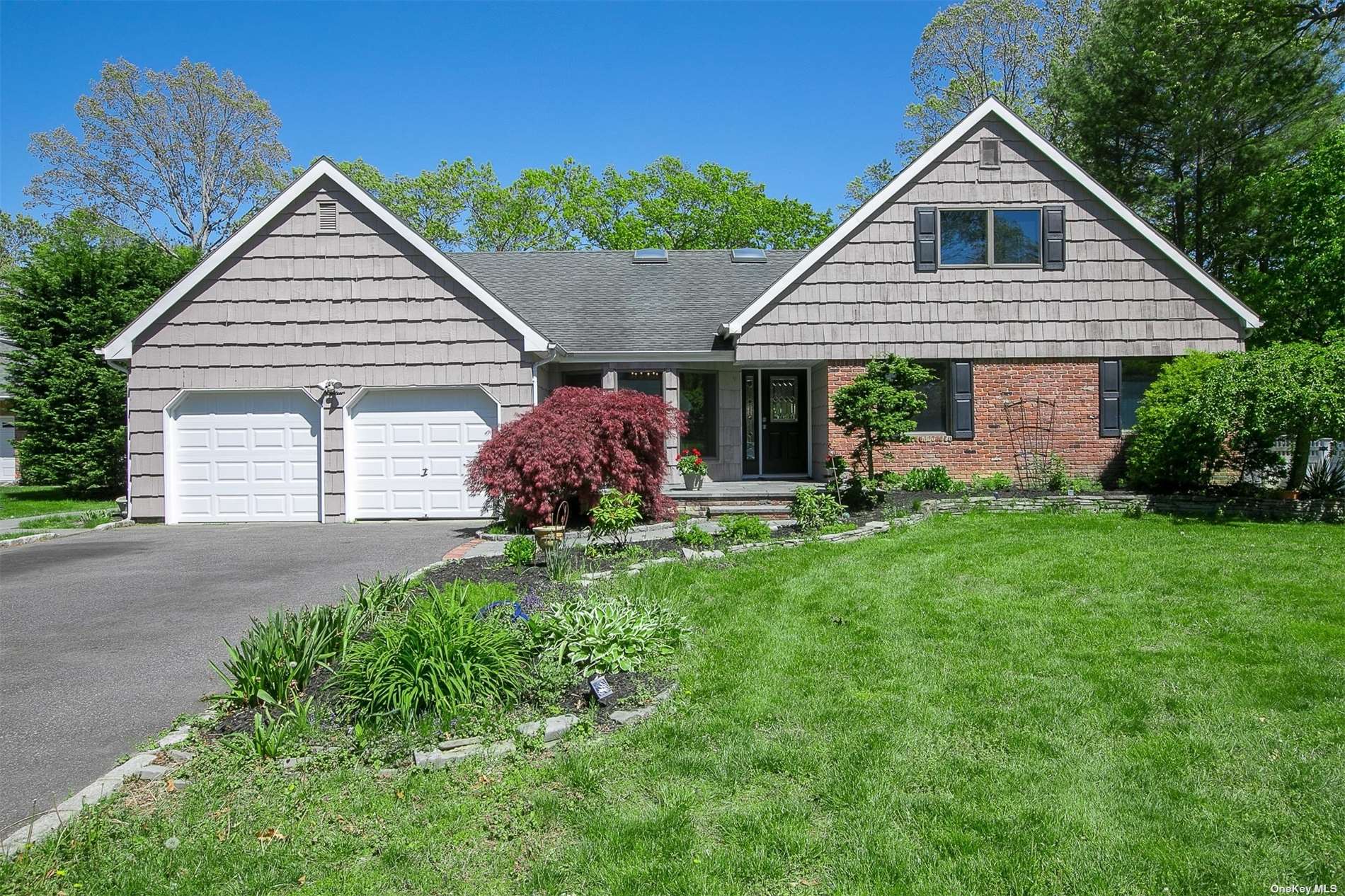

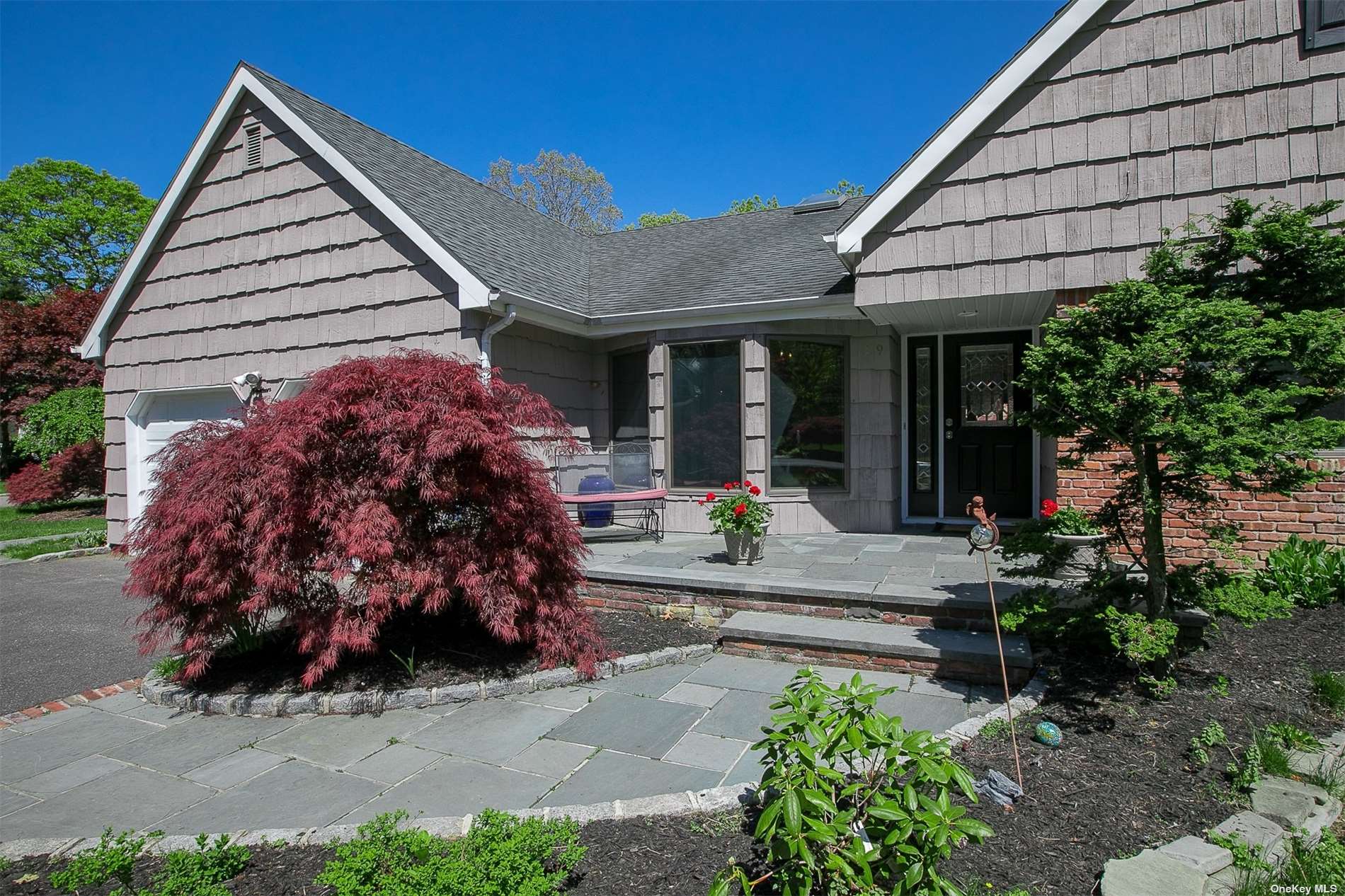 ;
;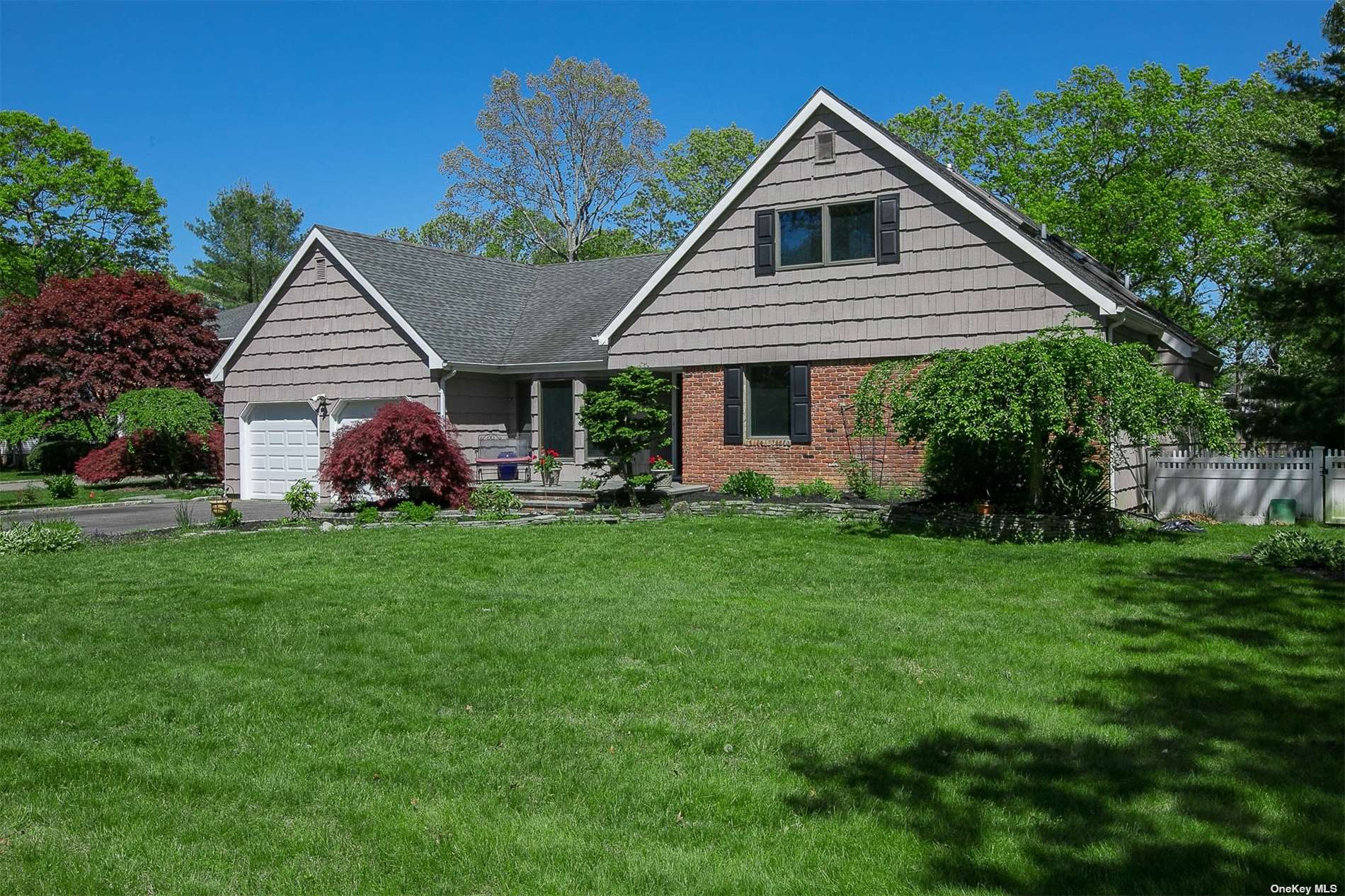 ;
;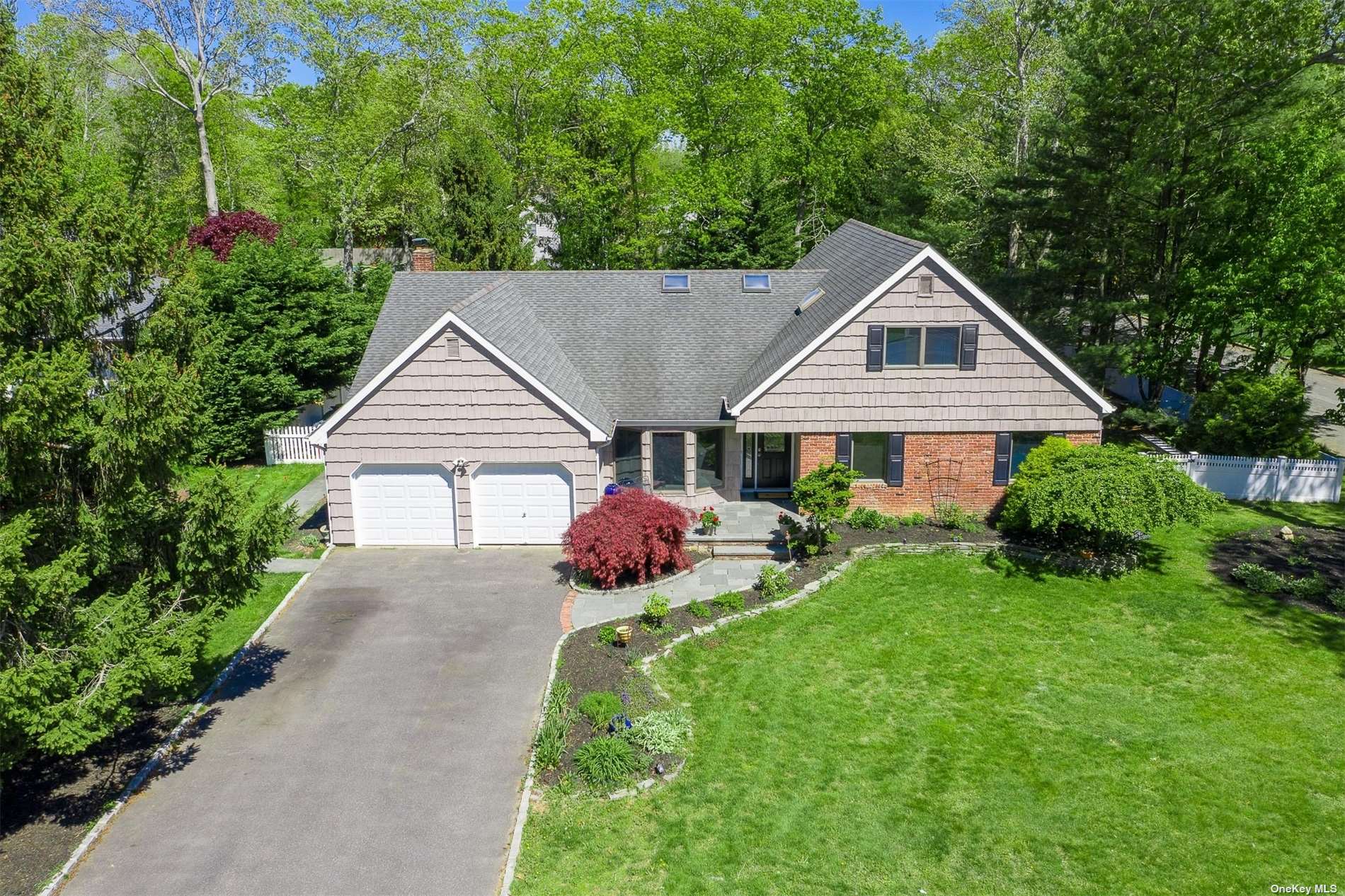 ;
;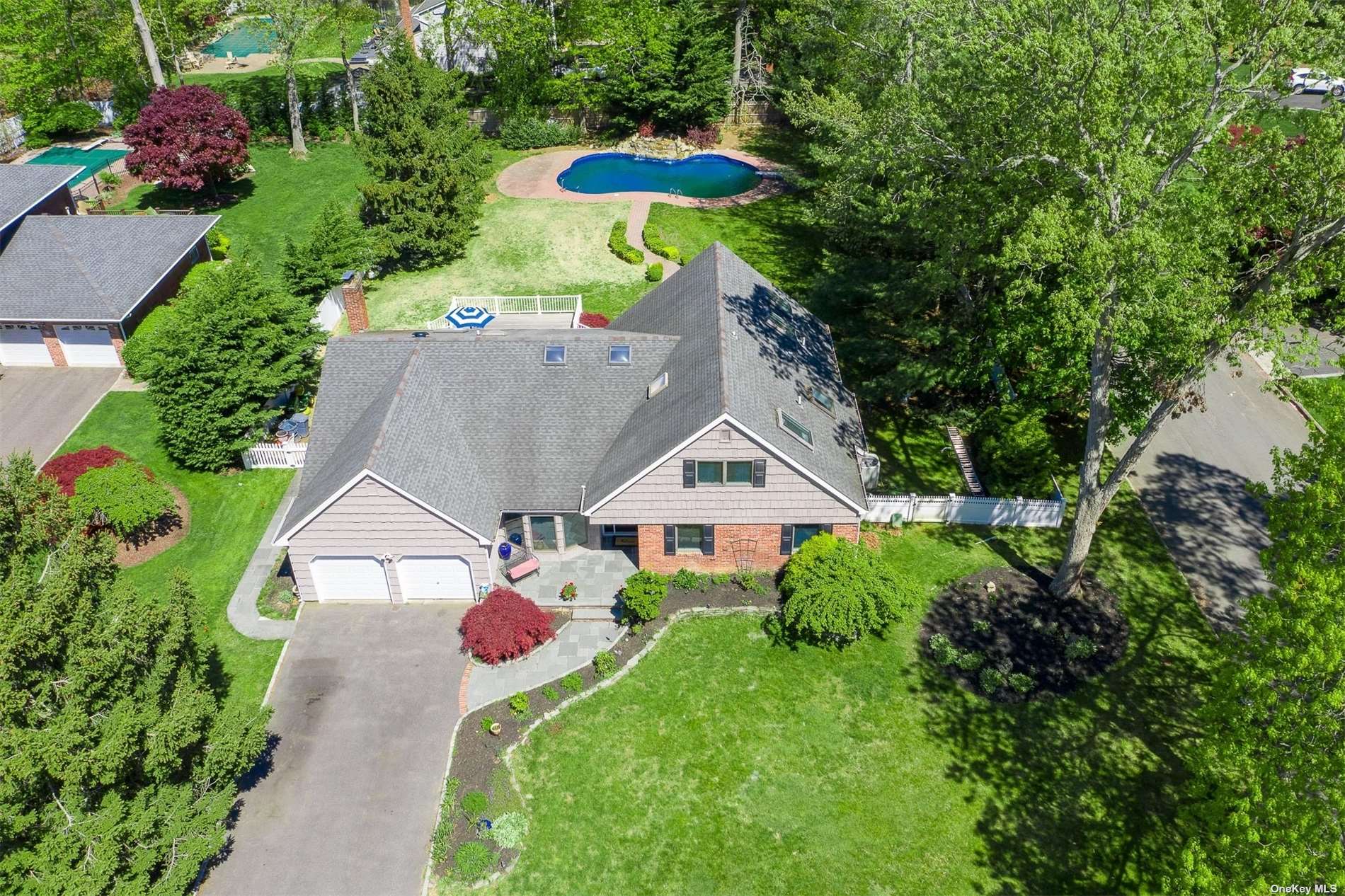 ;
;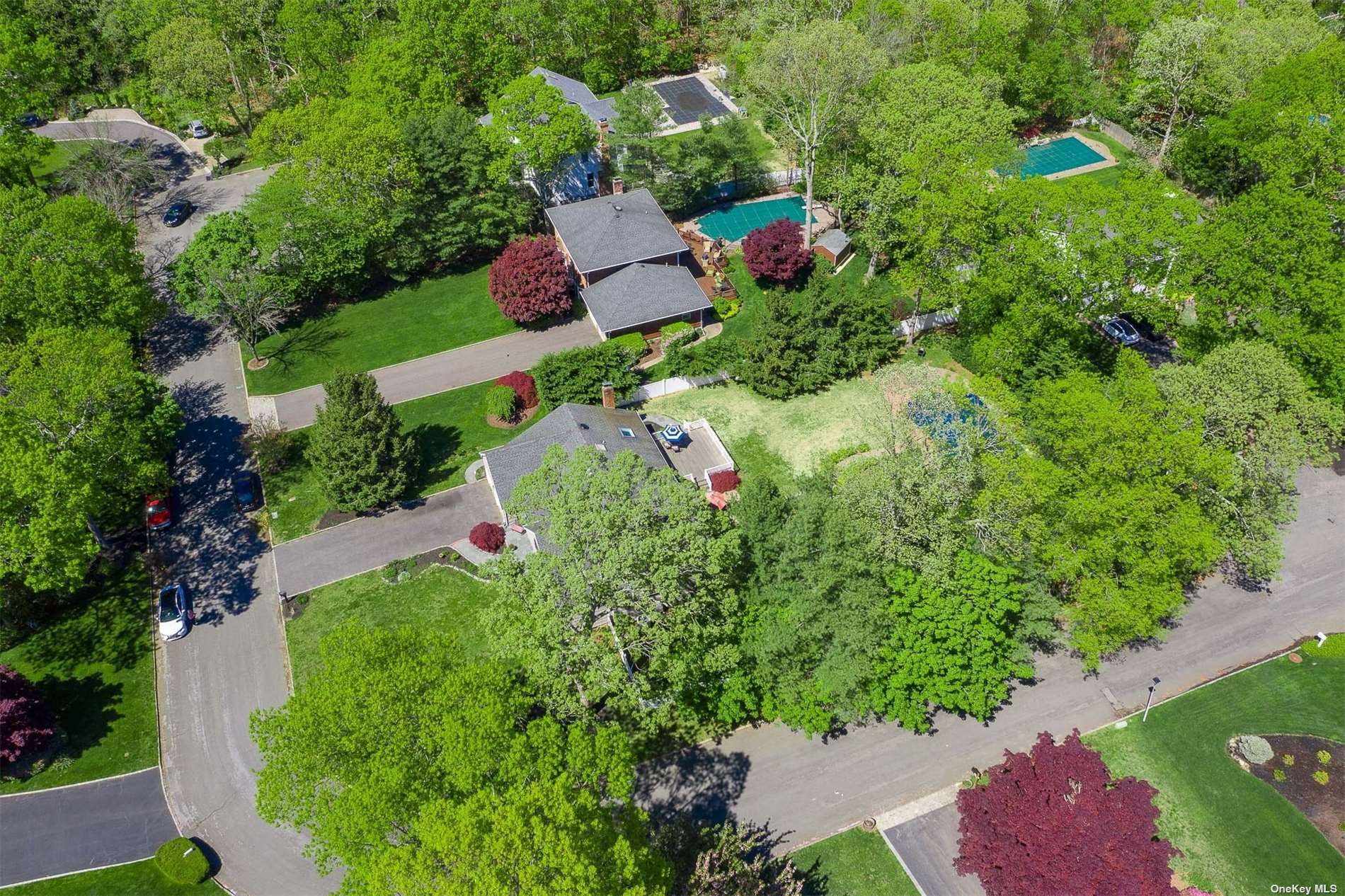 ;
;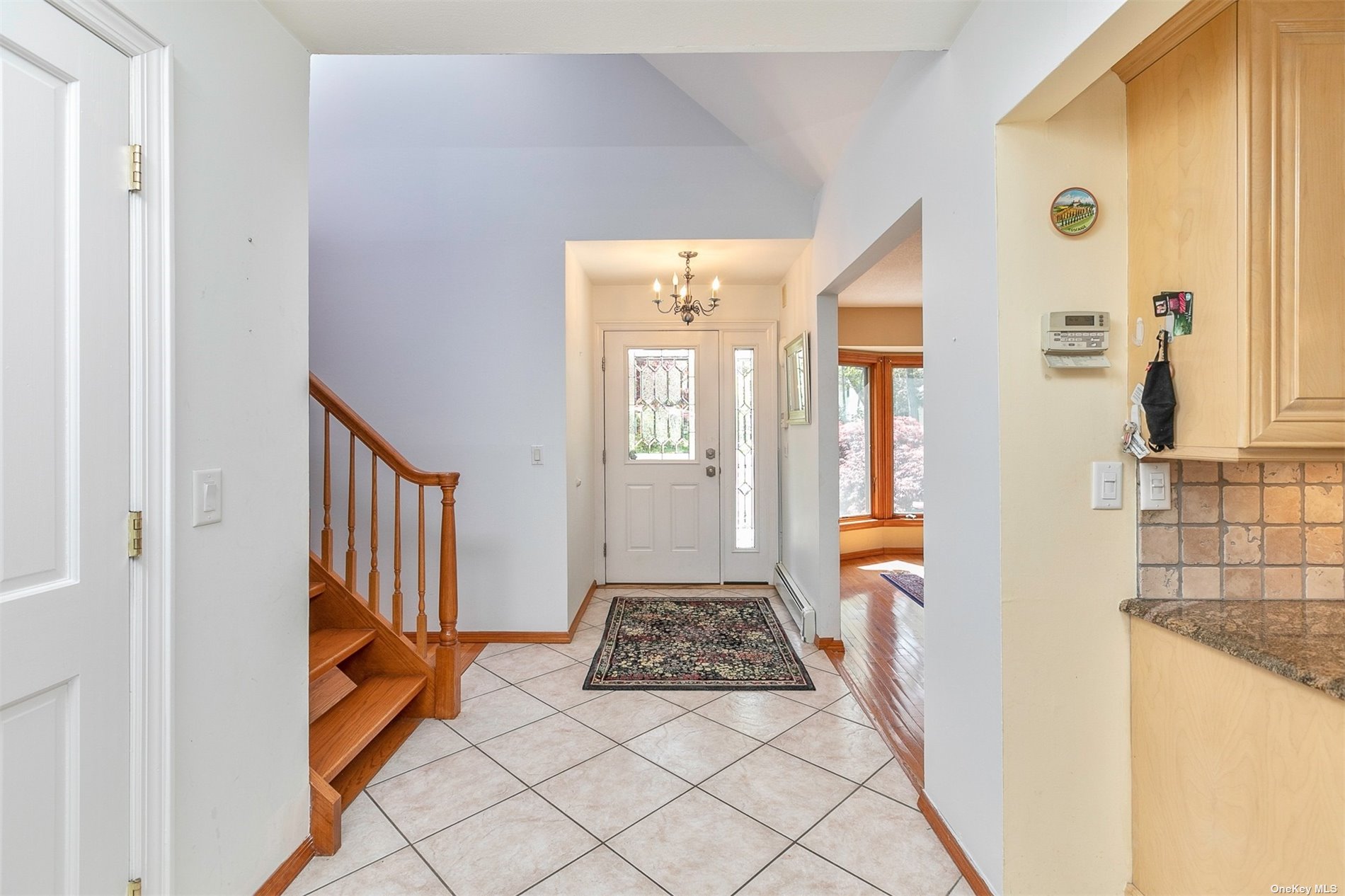 ;
;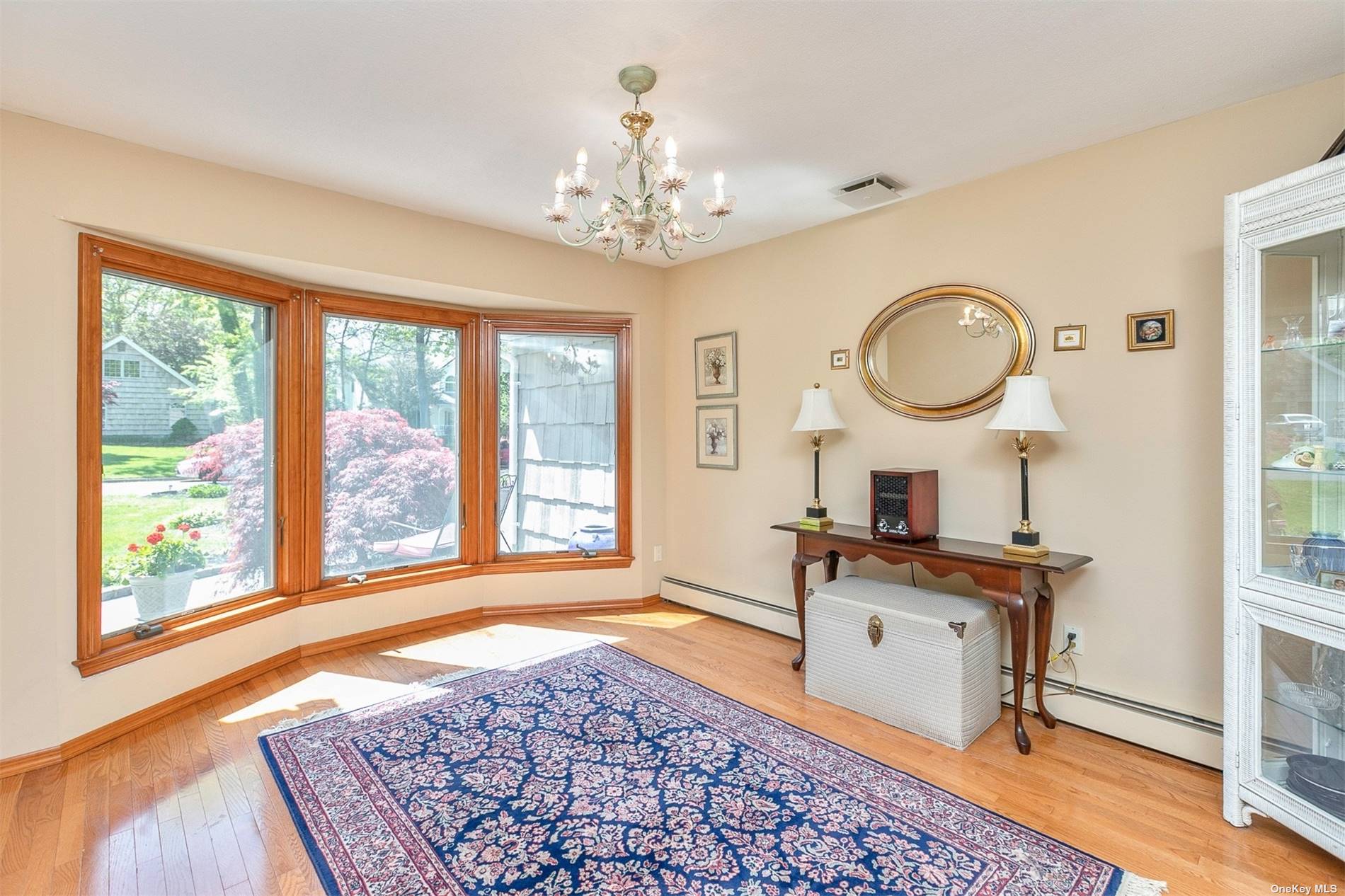 ;
;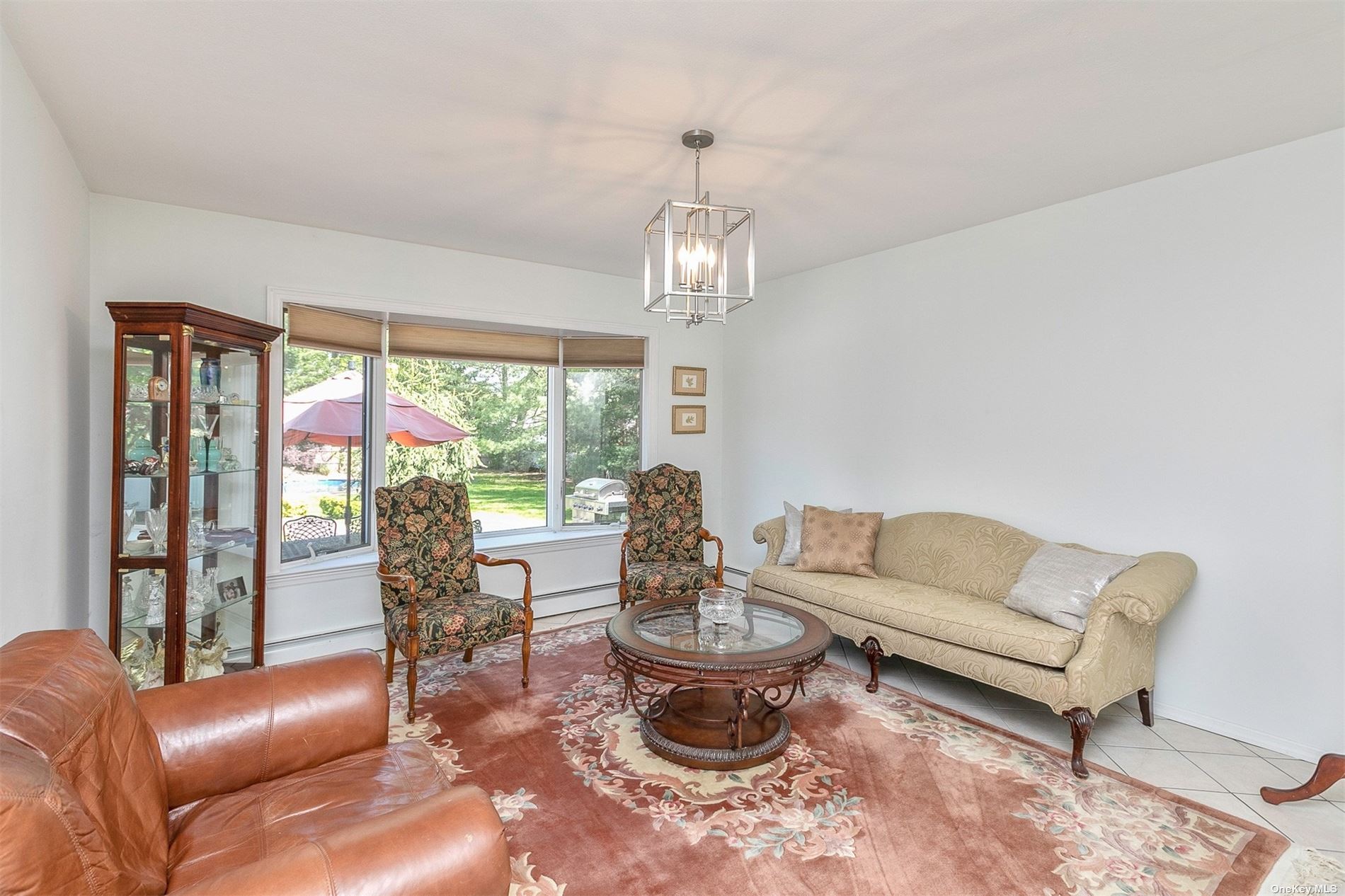 ;
;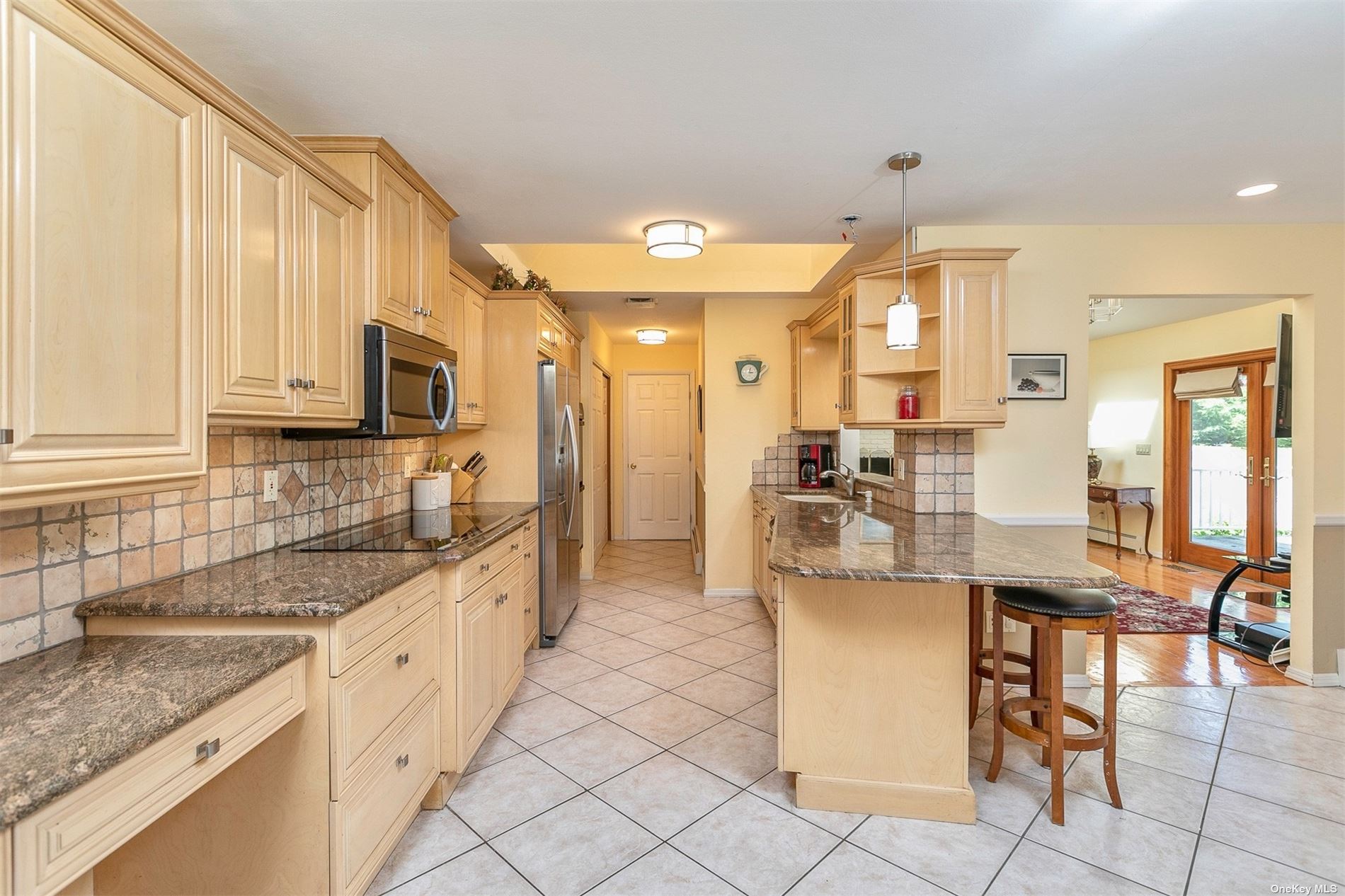 ;
;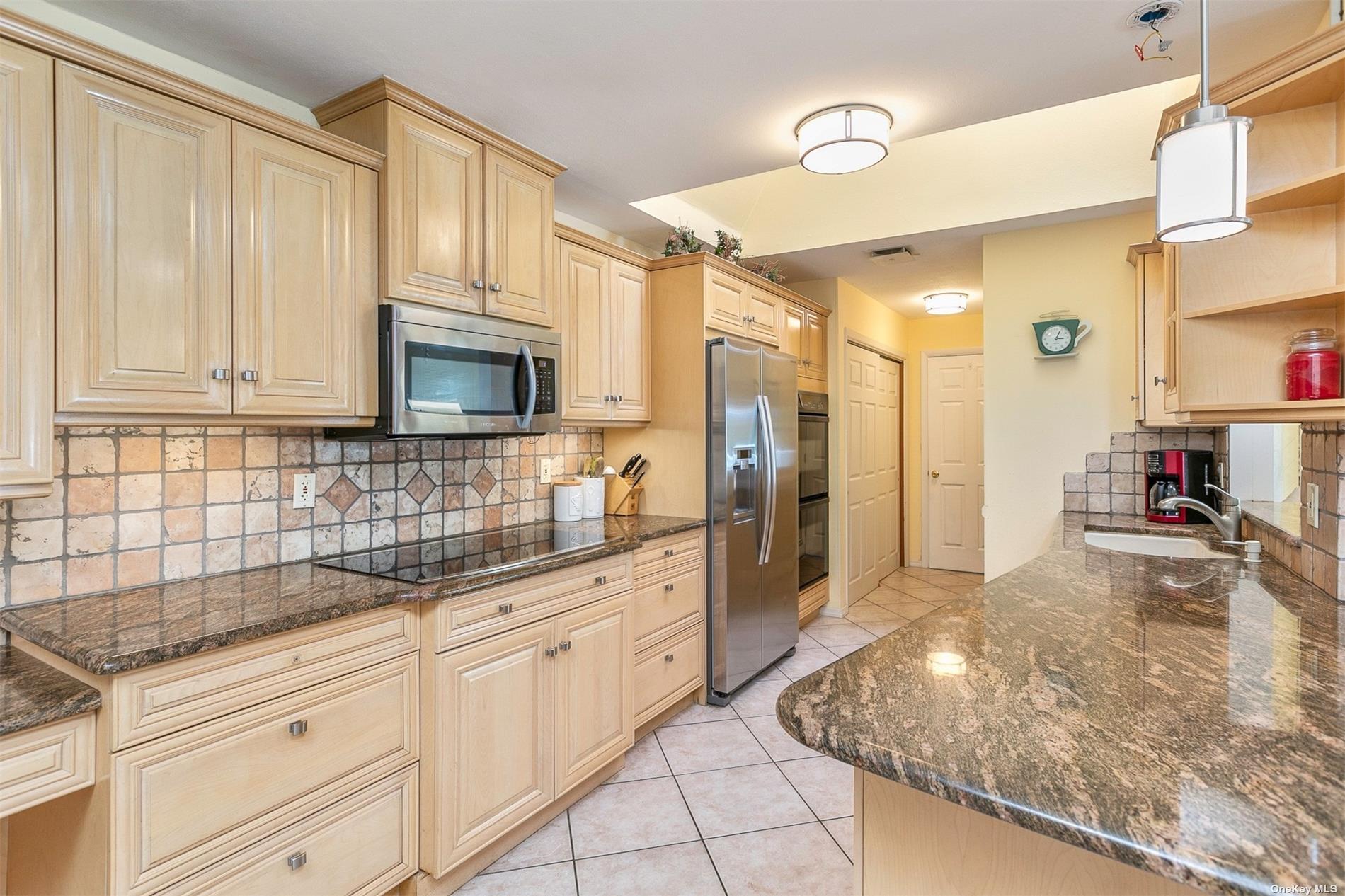 ;
;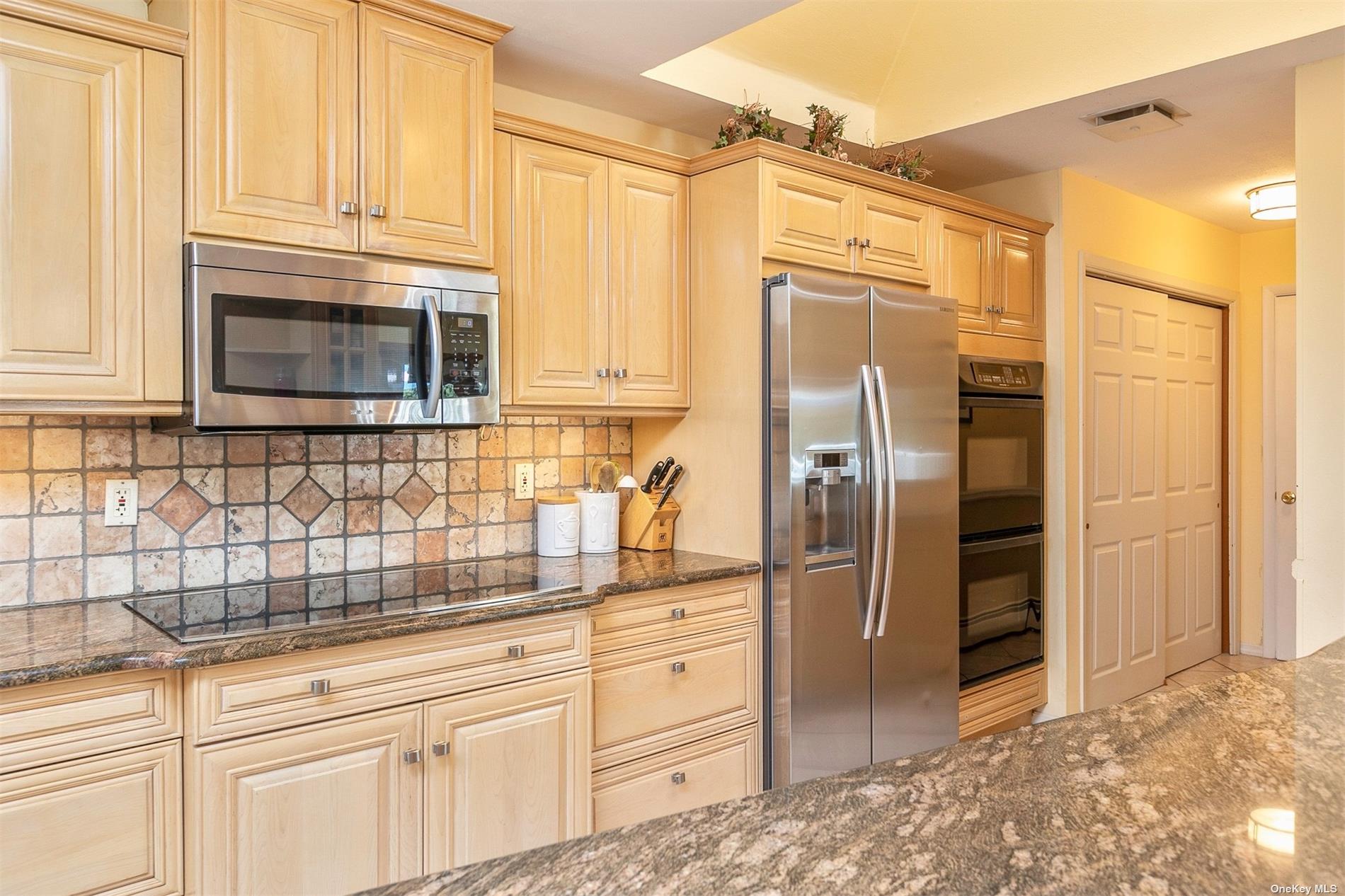 ;
;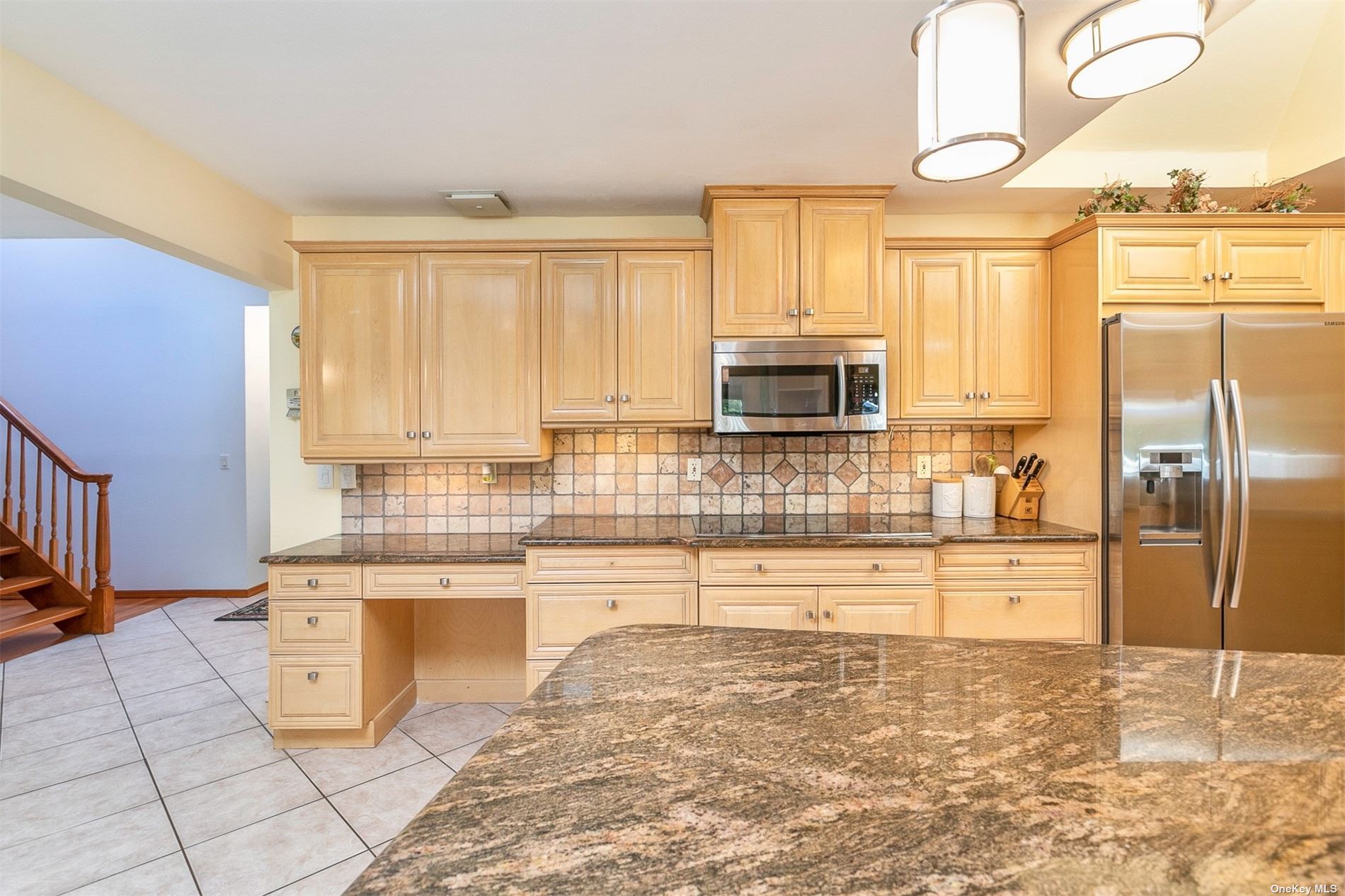 ;
;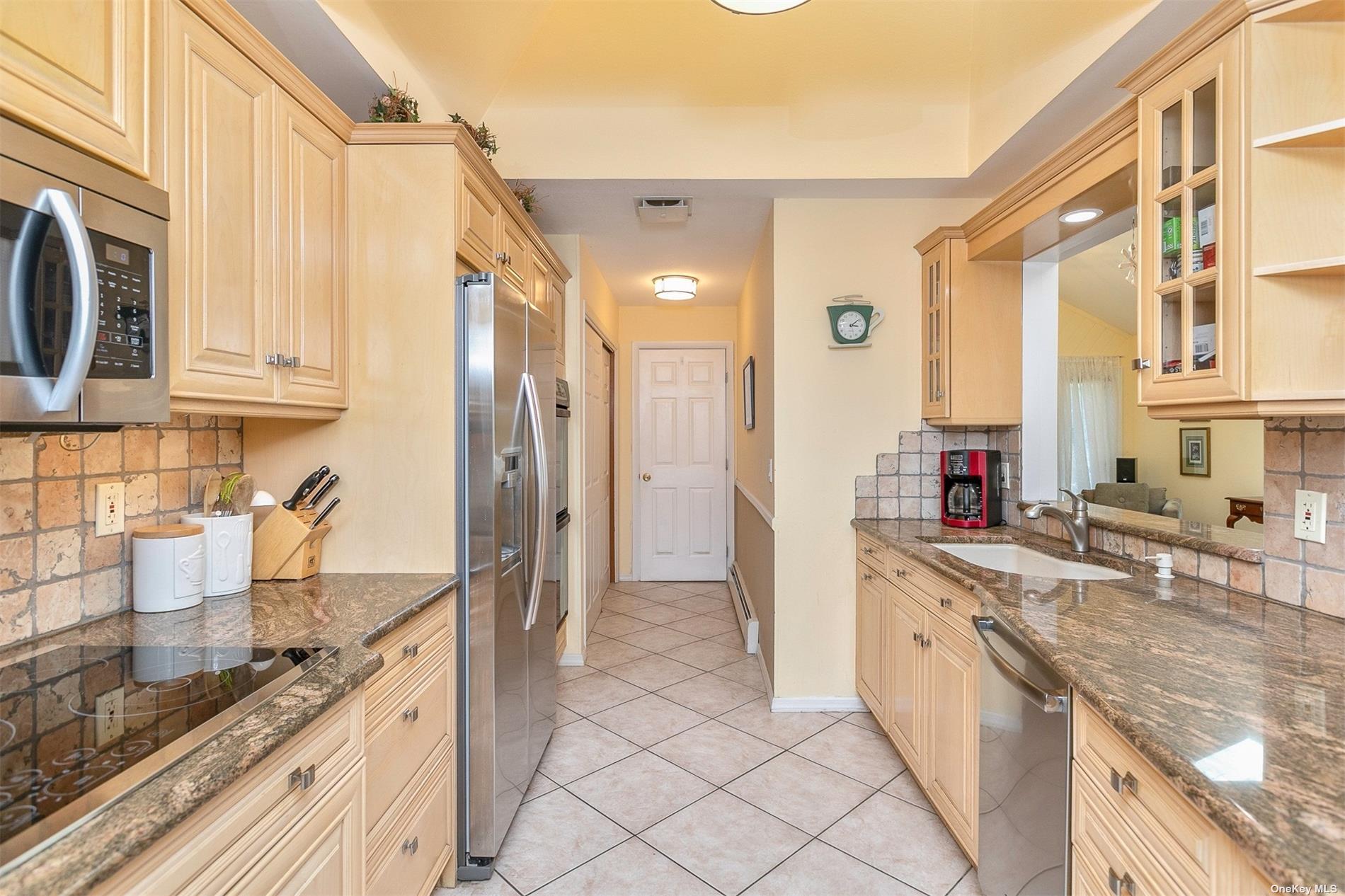 ;
;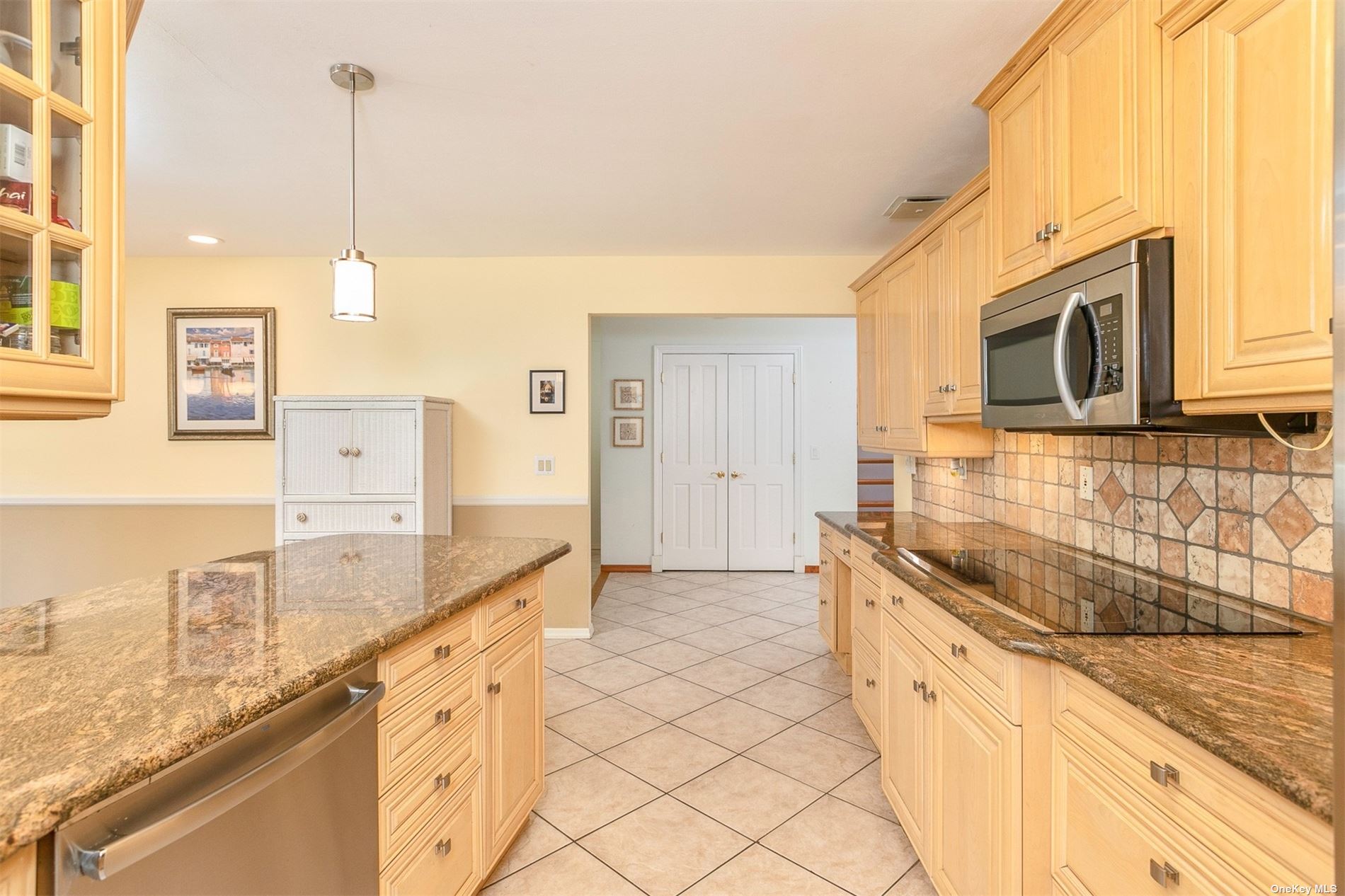 ;
;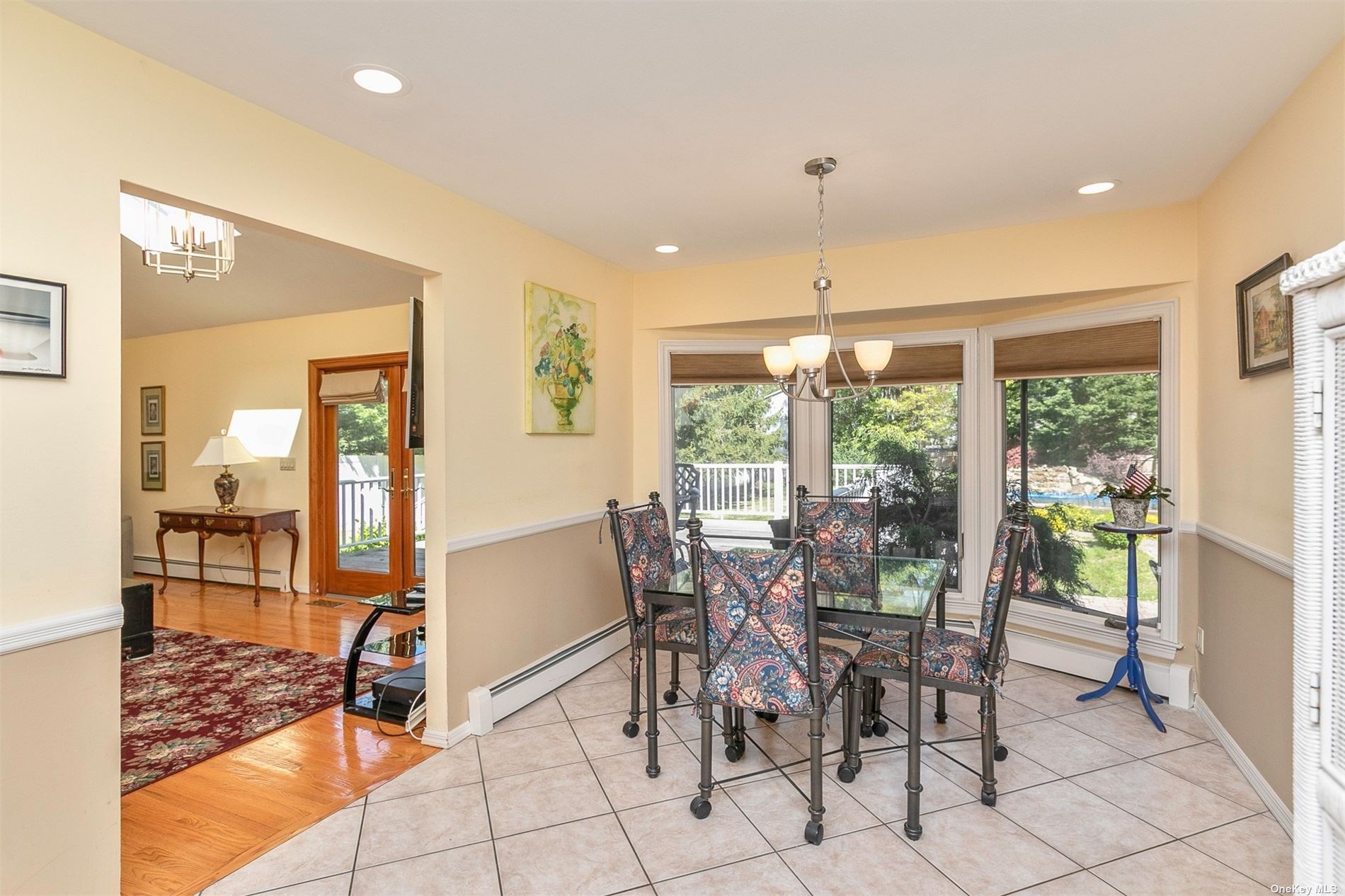 ;
;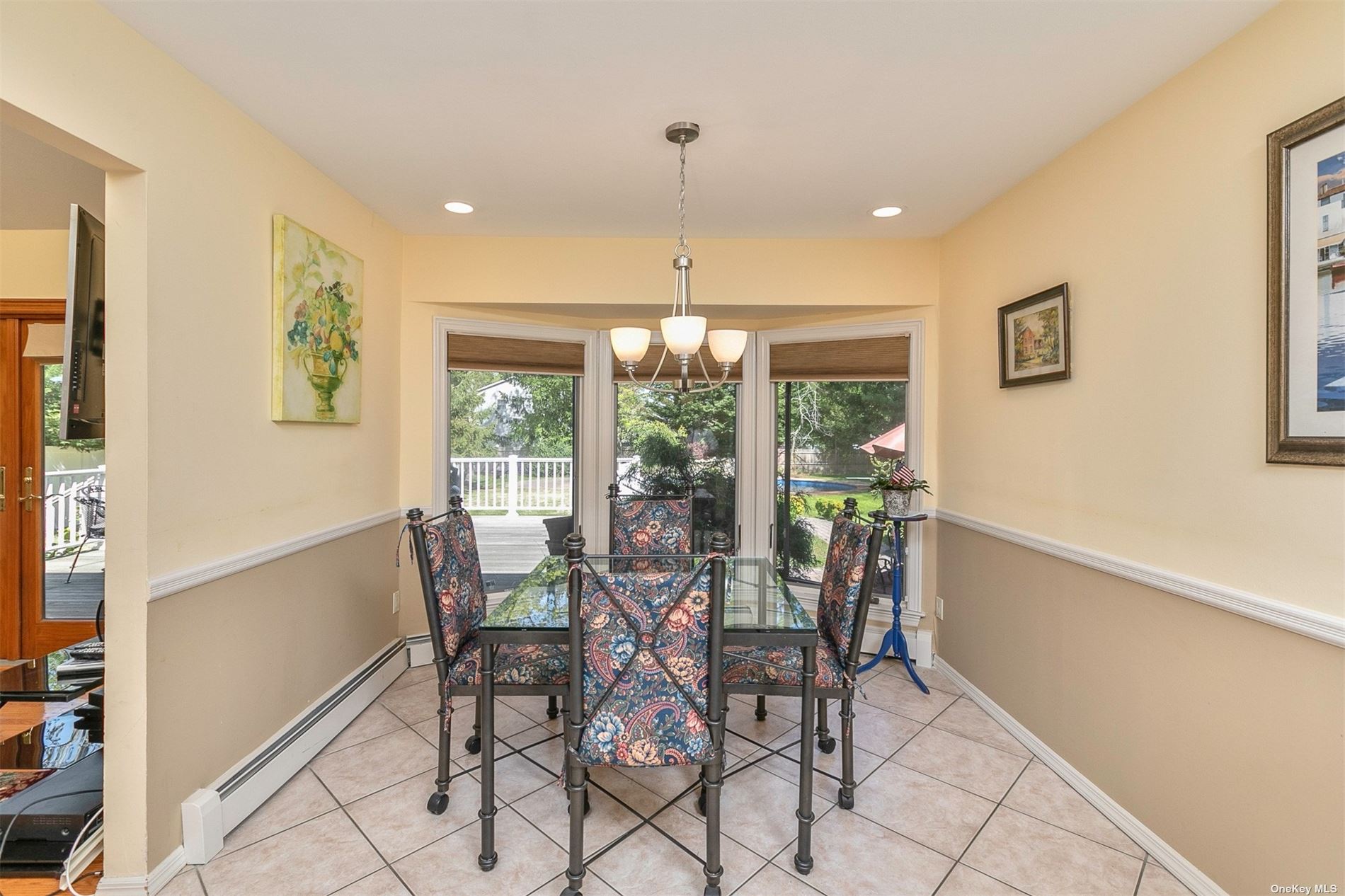 ;
;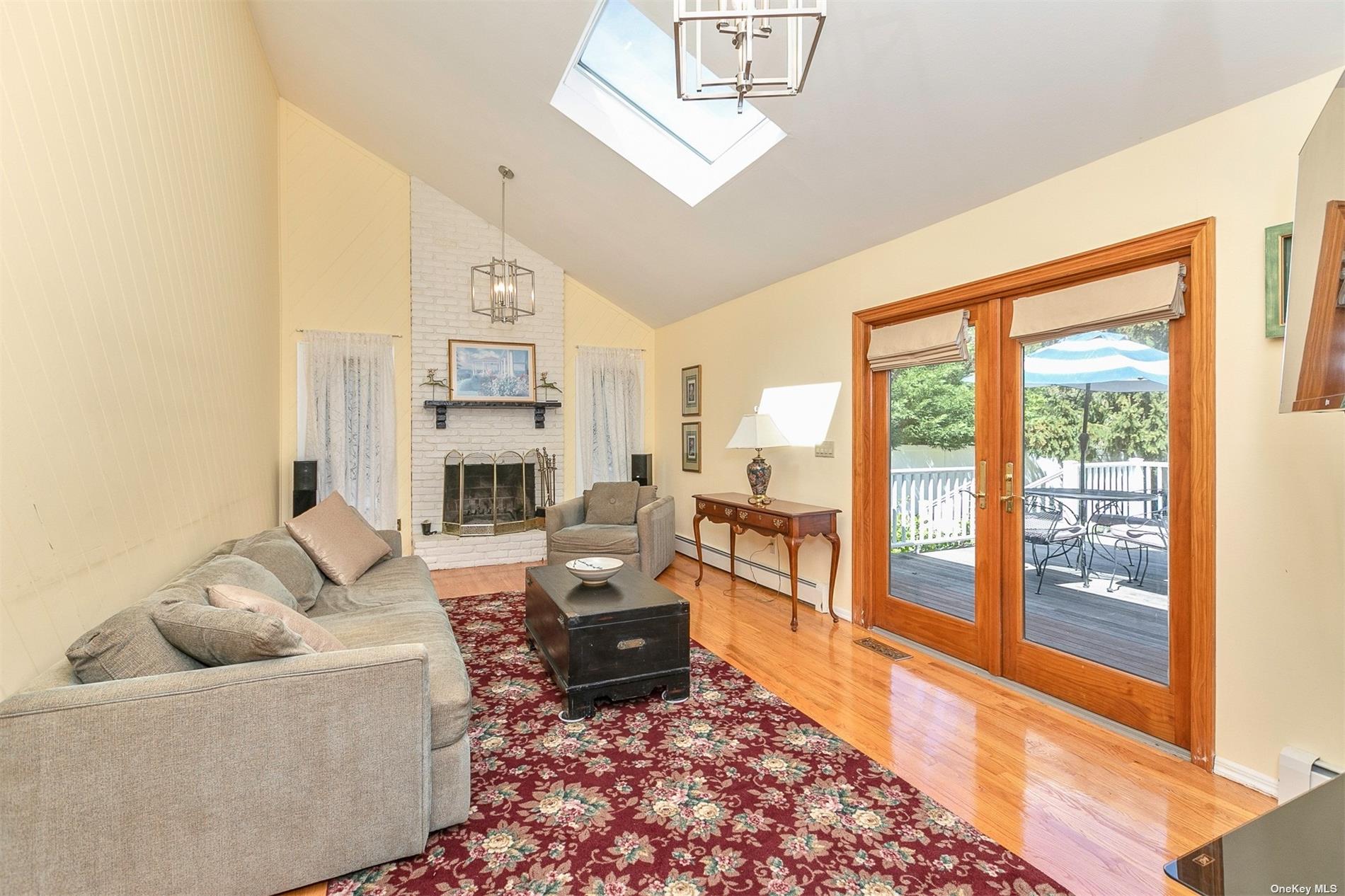 ;
;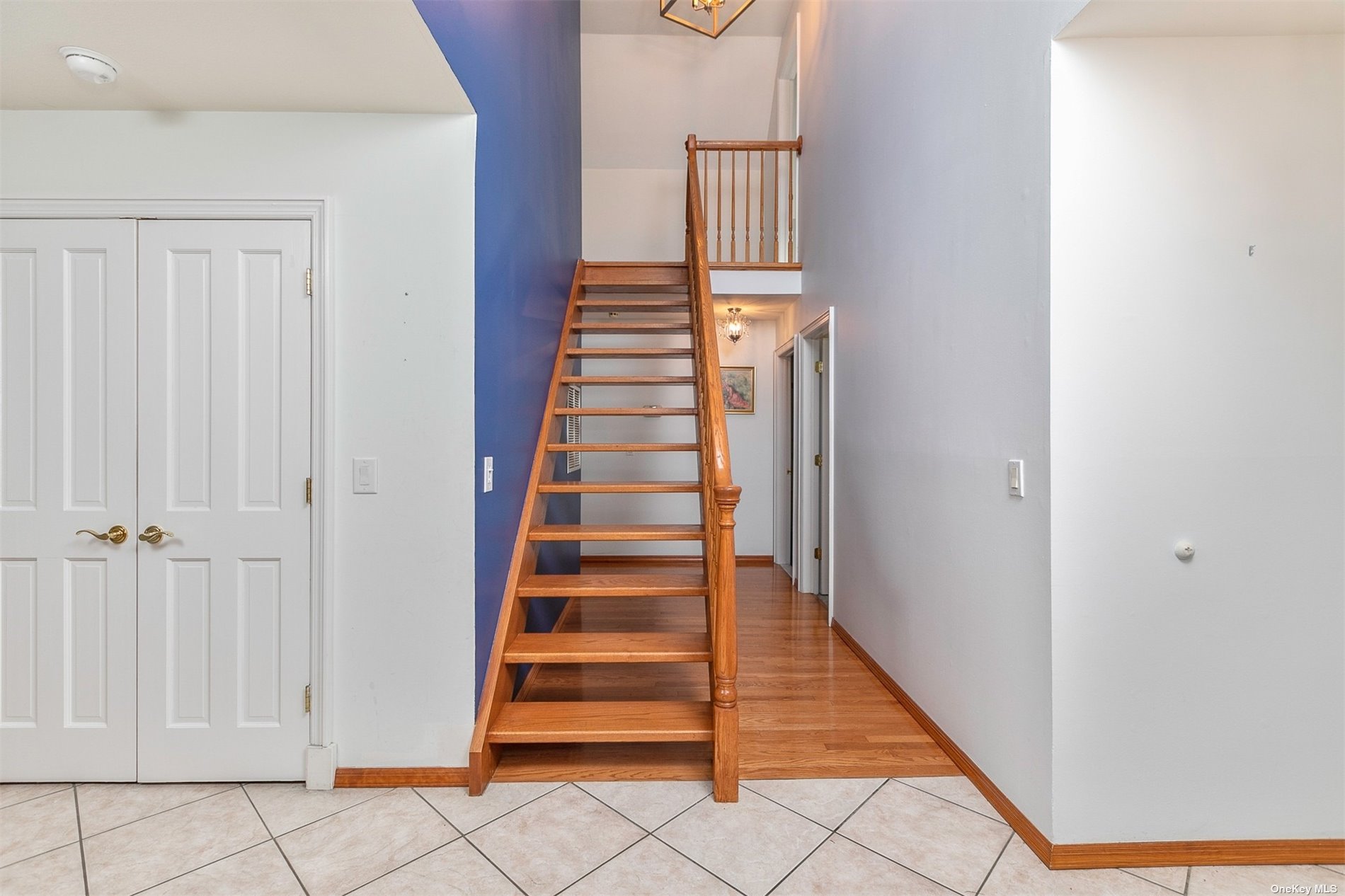 ;
;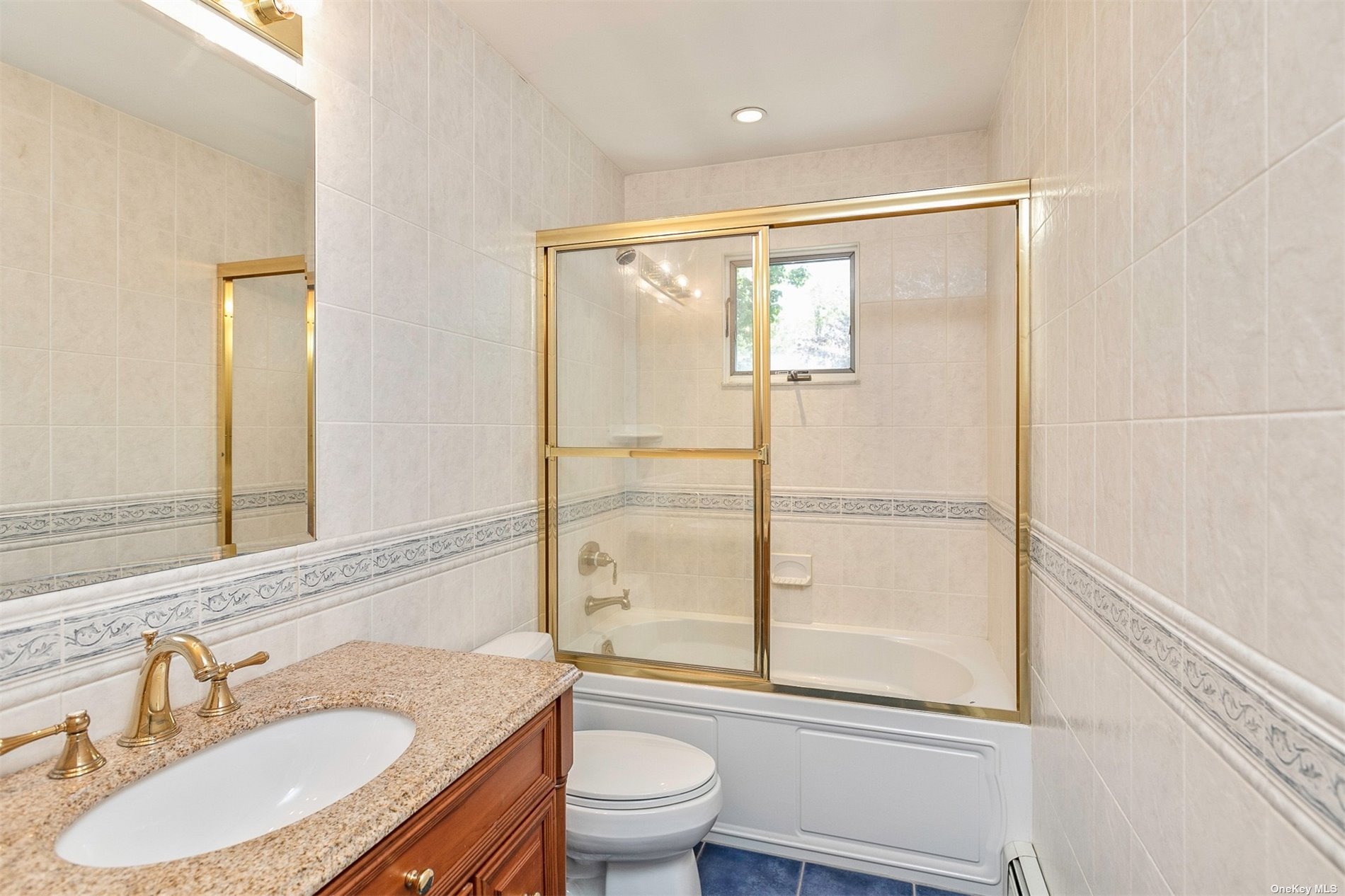 ;
;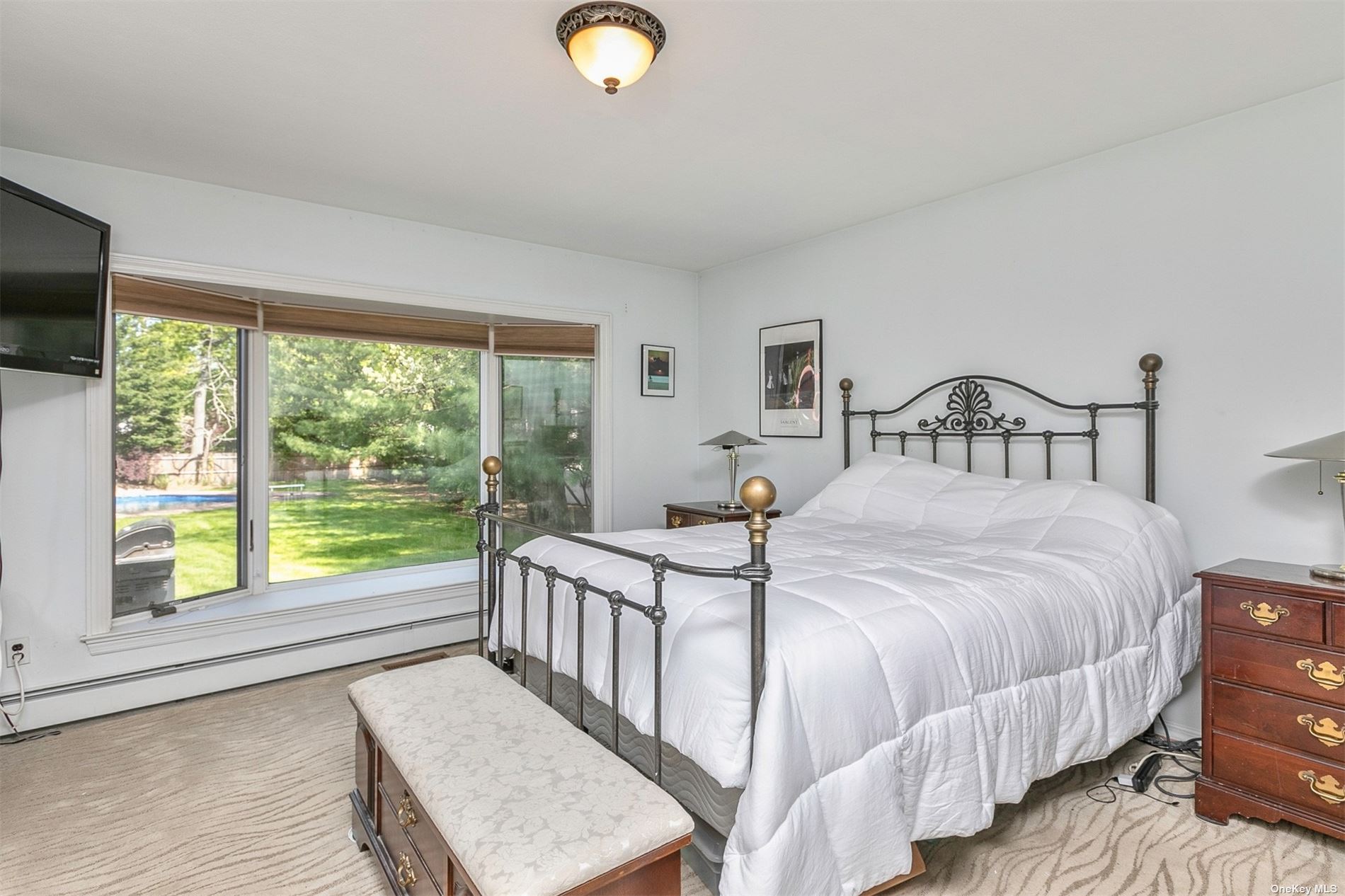 ;
;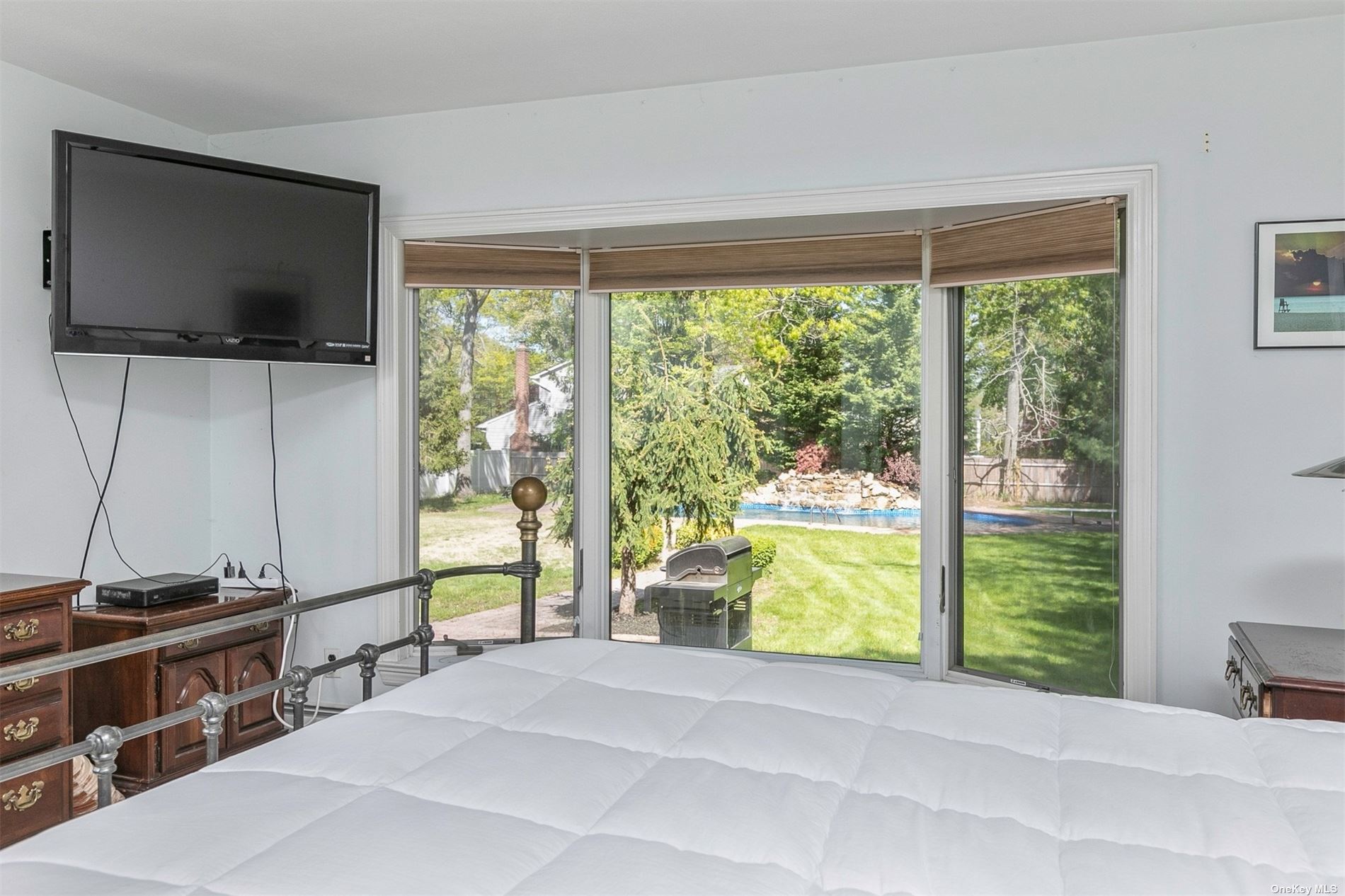 ;
;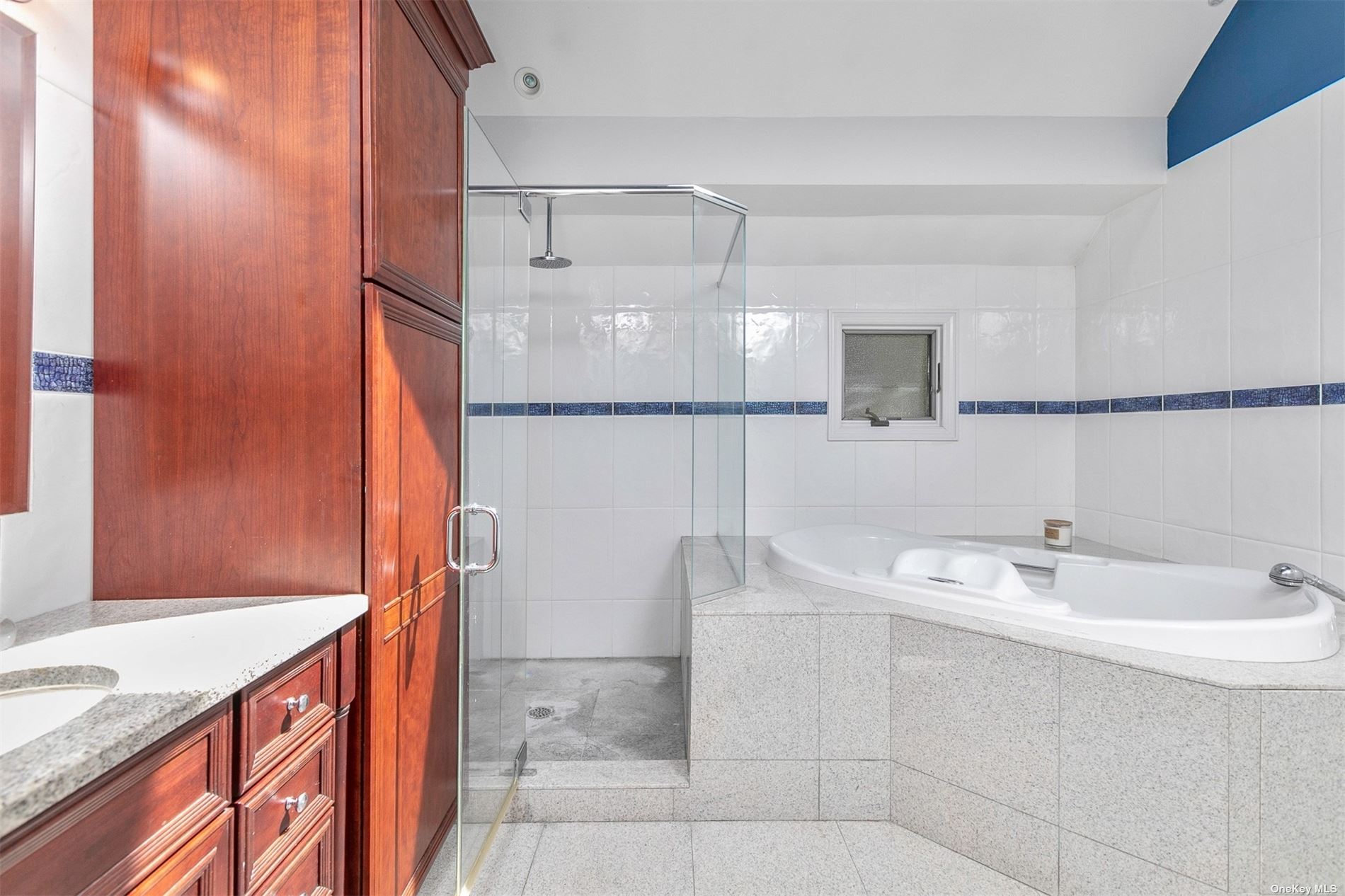 ;
;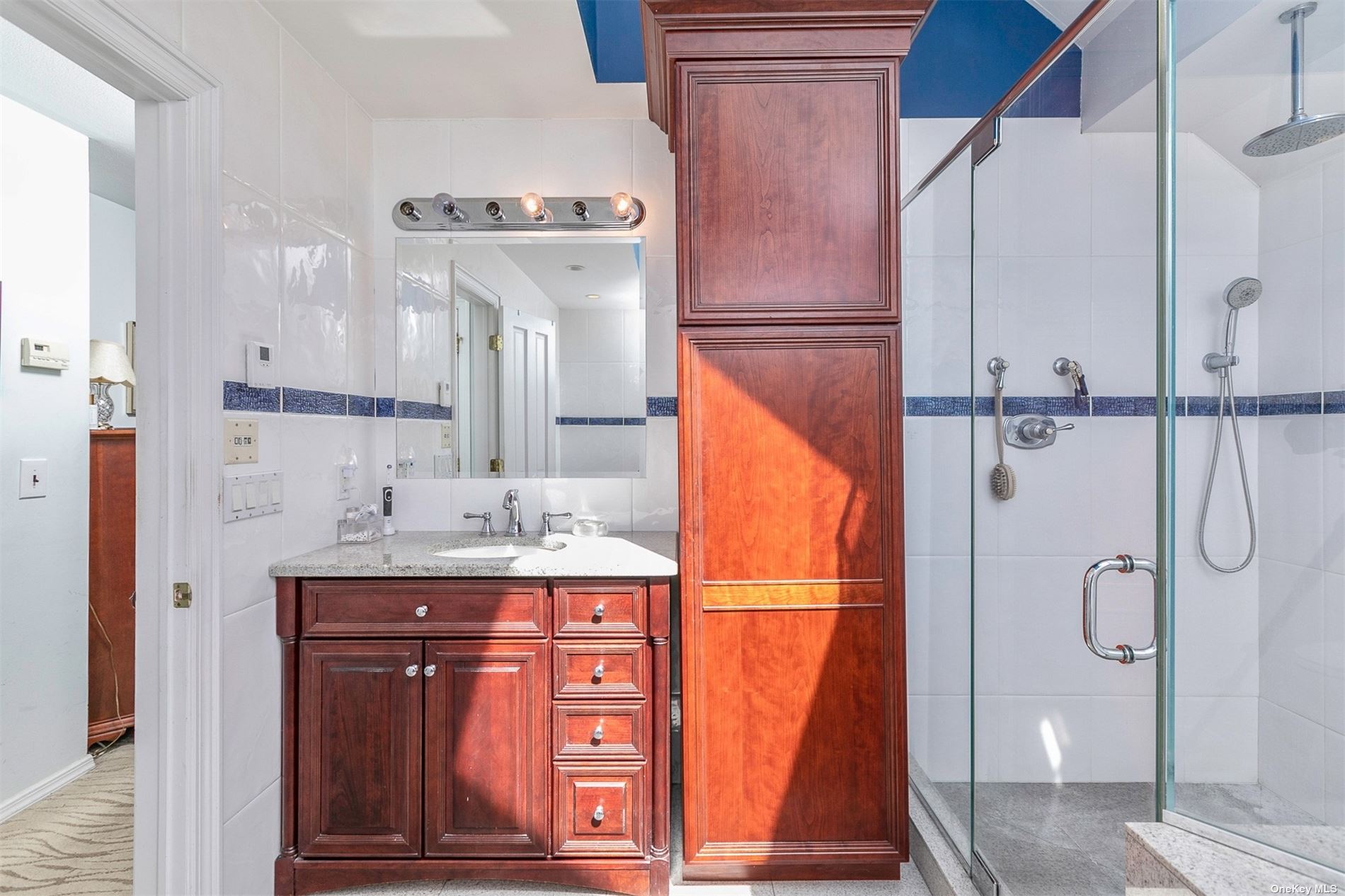 ;
;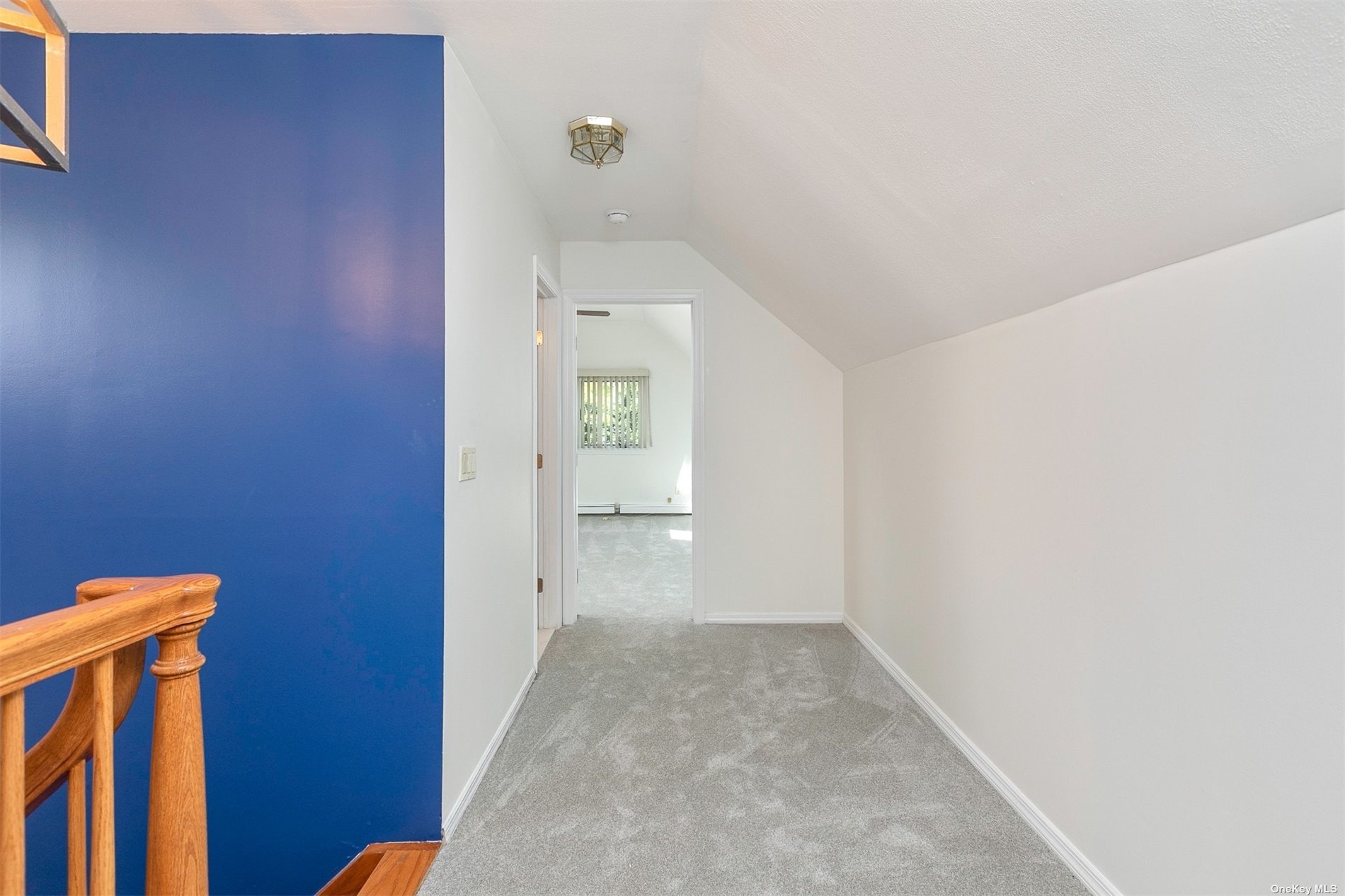 ;
;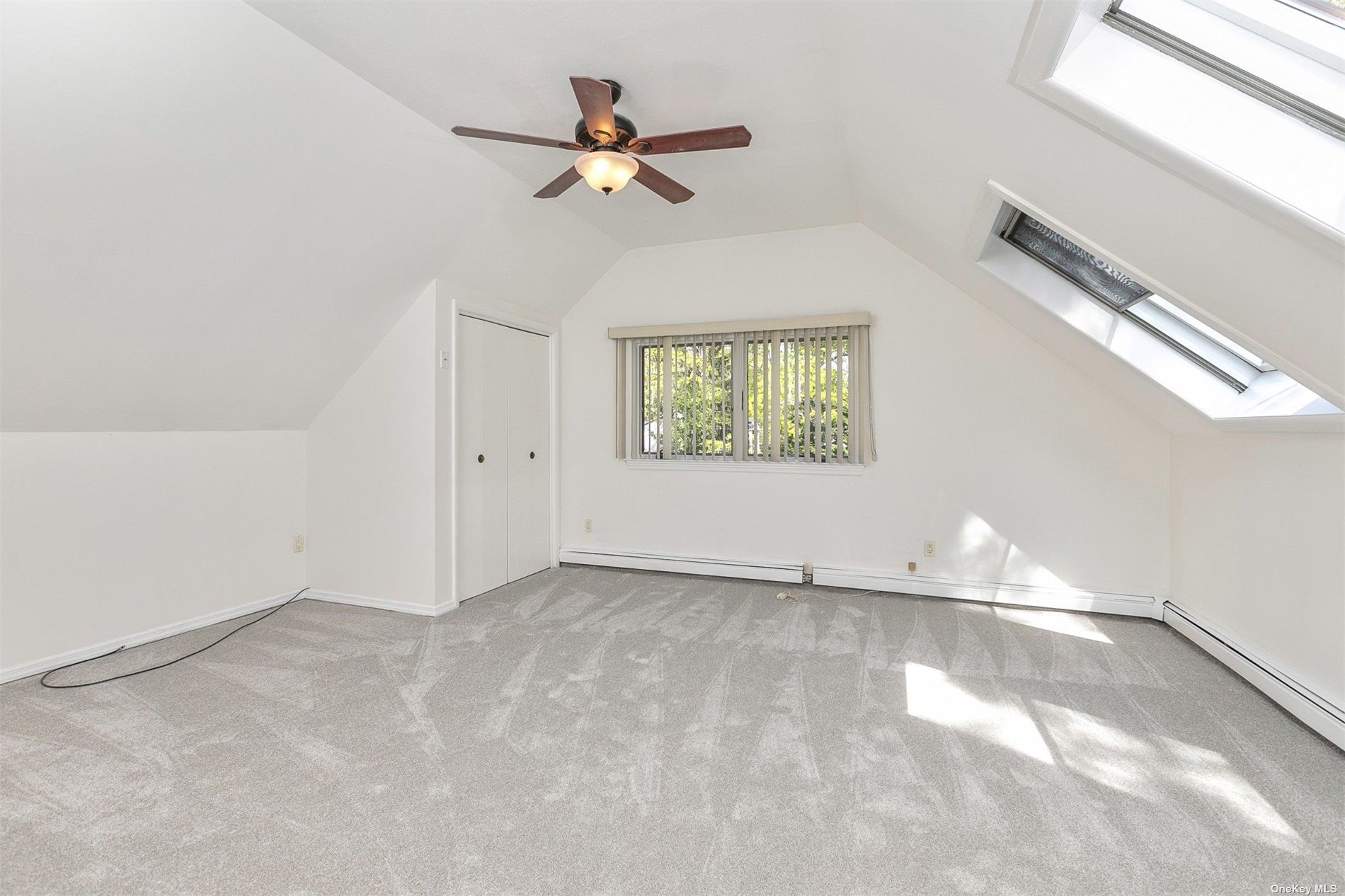 ;
;